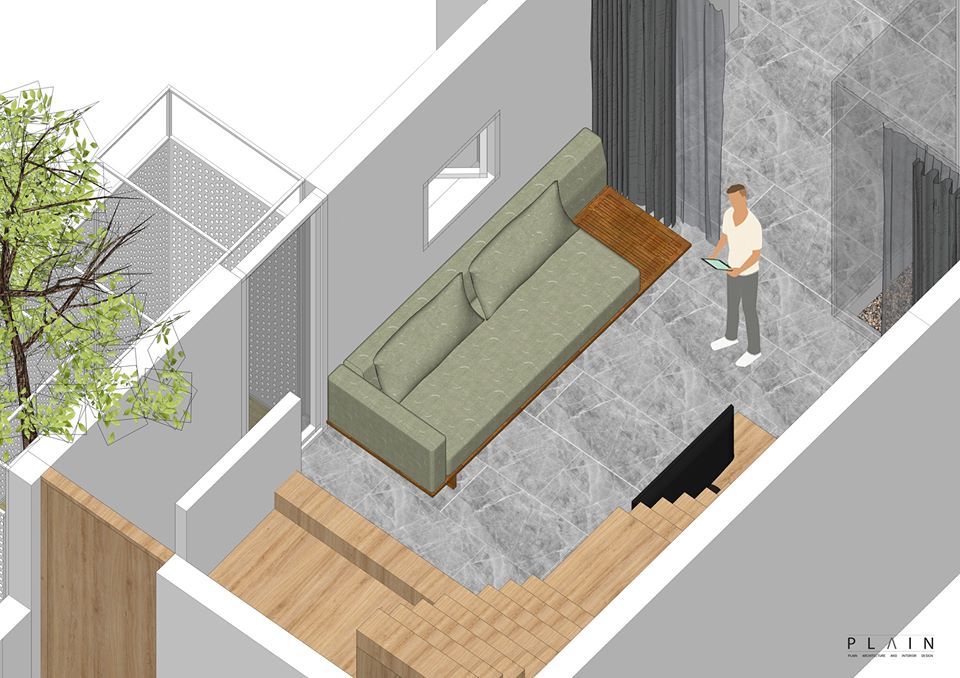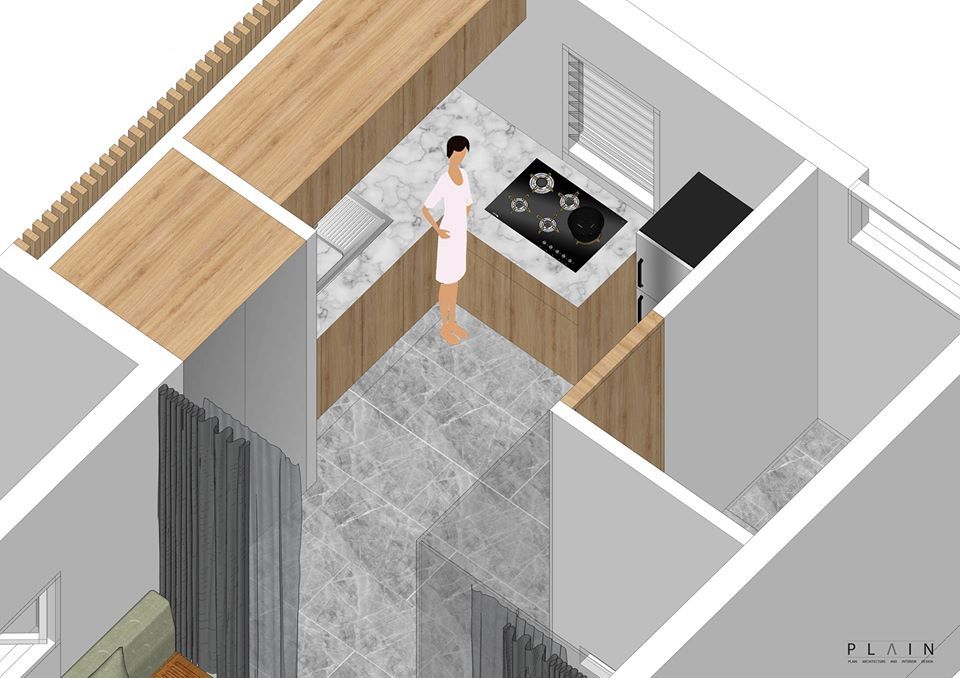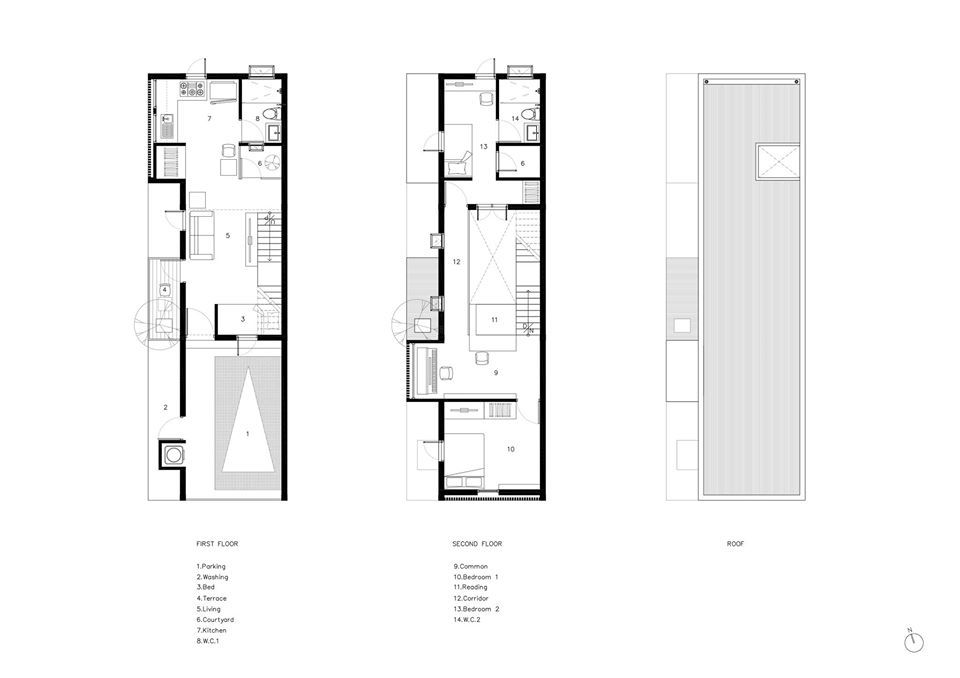Ruang Khaw House
รายละเอียดงาน
2 stories house. Include living area, kitchen , 2 bedroom ,1 living room and 2 bathroom in one family. Family members have a Different activity. Everyone need private area but still need mutual interaction in the same time. and dweller need airly. we will start looking for airless of area. so we design Courtyard in ariless area of this house.for creat a good environment like wind , sunlight can approach in this house and we design middle area of this house as hall. Double space to creat airly. not airless. And we design and arrage activity to be private area but still have mutual interaction in middle area of this house. like reading area is Connect to the below the bed area. and the upper working area. together with piano area.but important problem of this house is Privacy. due to land area of the house have been Cut through with Public road. then we design and create function that like wall on second's floor. to create privacy inside house.
Architects: PLAIN Architecture
Project Year: 2019
Architects: PLAIN Architecture
Project Year: 2019
รายละเอียดฟรีแลนซ์
plaindesignดูโปรไฟล์
PLAIN provide full service interior design and architecture.design We also do renovation Interior fo
มี 4 ผลงาน
จ้างงานสำเร็จ 0 ครั้ง
ได้รับรีวิว 0 ครั้ง



